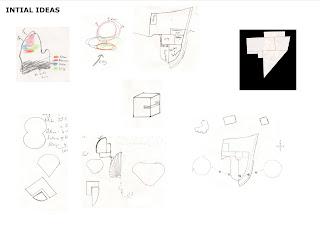Next up on the project agenda was the testing yet informative Analysis of Precedent project, the first experience of group work within Dundee School of Architecture. Each tutorial group was split into 4 separate sub-groups, and every trio given an inspiring and well known house to research and dissect.
My troublesome trio (Clare Gorman, Gillian Brown and myself) were allocated Sean Godsell's Peninsula House on Morninginton Peninsula, Victoria, Australia. Largely constructed of wood and oxidized steel beams, the house is a fantastic example of integration, control over, yet respect of the surrounding landscape.
First point of call was to source as much information on the house as possible, which is where the journals and archives in the library prove invariably useful. Several books under our arms, and numerous photocopies from the likes of GA Houses and Architectural Review, we left the library, ready to embrace and tackle our project.
The first major difficulty we encountered was to scale the plans, sections and elevations to the correct size, as the only drawings we could find had no set scale on them, so it was a case of reading the text, finding out the length of the building and scaling accordingly. Whilst this was going on we also set about making our coloured volumetric, showing a form of spacial awareness of the building we were investigating.
Below are photographs of some of the models we made, as well as the model making process.

Clare + Gillian Model Making

Close up of 1:50 Detail Model

1:50 Detail Model








































