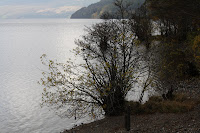After a relatively quiet week, compared to previous weeks, we had a site visit to Kenmore on the Friday. Leaving at 8.30 in the morning, several people didn't make it to Kenmore without catching up on a bit of sleep!
 Upon arriving at the site, we were taken for a tour around a rebuilt Scottish Crannog, which is essentially a house built out on stilts at sea. It was fascinating to see how they conquered construction problems thousands of years ago, and how their ideas aren't too far from many of ours at the moment.
Upon arriving at the site, we were taken for a tour around a rebuilt Scottish Crannog, which is essentially a house built out on stilts at sea. It was fascinating to see how they conquered construction problems thousands of years ago, and how their ideas aren't too far from many of ours at the moment.
The star shapped support structure on the roof caught my attention in particular, also, there was no hole in the roof for letting smoke out, due to the Crannog being high enough for the air to circulate round even when a fire was burning.

The site was 5 minutes walk from the Crannog, so we munched down as much of our lunch as possible on the walk round whilst taking photographs of the site from different angles, this is looking at the site from the beach, the site is the grassy part sticking out in the right of the picture.

Here is a close up of the site, you can just about see the old boat house towards the front of the site.
 The next photographs are from the site, and are just a few of the examples of the views out across Loch Tay. On my site plan I have recorded where each photograph was taken from, so as to give some idea of perspective.
The next photographs are from the site, and are just a few of the examples of the views out across Loch Tay. On my site plan I have recorded where each photograph was taken from, so as to give some idea of perspective.
 Looking back towards the beach:
Looking back towards the beach:
A close up of the old boat house, which we have been told is set to be demolished.
 This is a photo which I was quite proud of, as I managed to get into a postion that nobody else seemed to be able to, I thought it gave a good view of the site and the small beach running down from the site.
This is a photo which I was quite proud of, as I managed to get into a postion that nobody else seemed to be able to, I thought it gave a good view of the site and the small beach running down from the site. Here are a few examples of activity on Loch Tay, and the type of greenery around the site.
Here are a few examples of activity on Loch Tay, and the type of greenery around the site.


On the walk from the site to the local pub (which is apparently the oldest pub in Scotland), to get some light refreshments, I saw this fantastic delapidated house, which I just had to photograph. There is something intriuging about buildings that have just been abandoned, it is though they are yearning to tell a story, and that the only way of discovering this story is to look closely. Here are some photographs I took of the house, after talking to some locals I discovered that it has been in the middle of an ownership battle for 15 years, and that it hasn't been kept in any sort of respectable form.








The final photograph I took was one looking out from the back of the pub, purely because the extension was fascinating. On the back of what is "Scotland's oldest pub" they have this very 21st century extension, looking out over the river, I'll let you make up your own opinion on it.




















